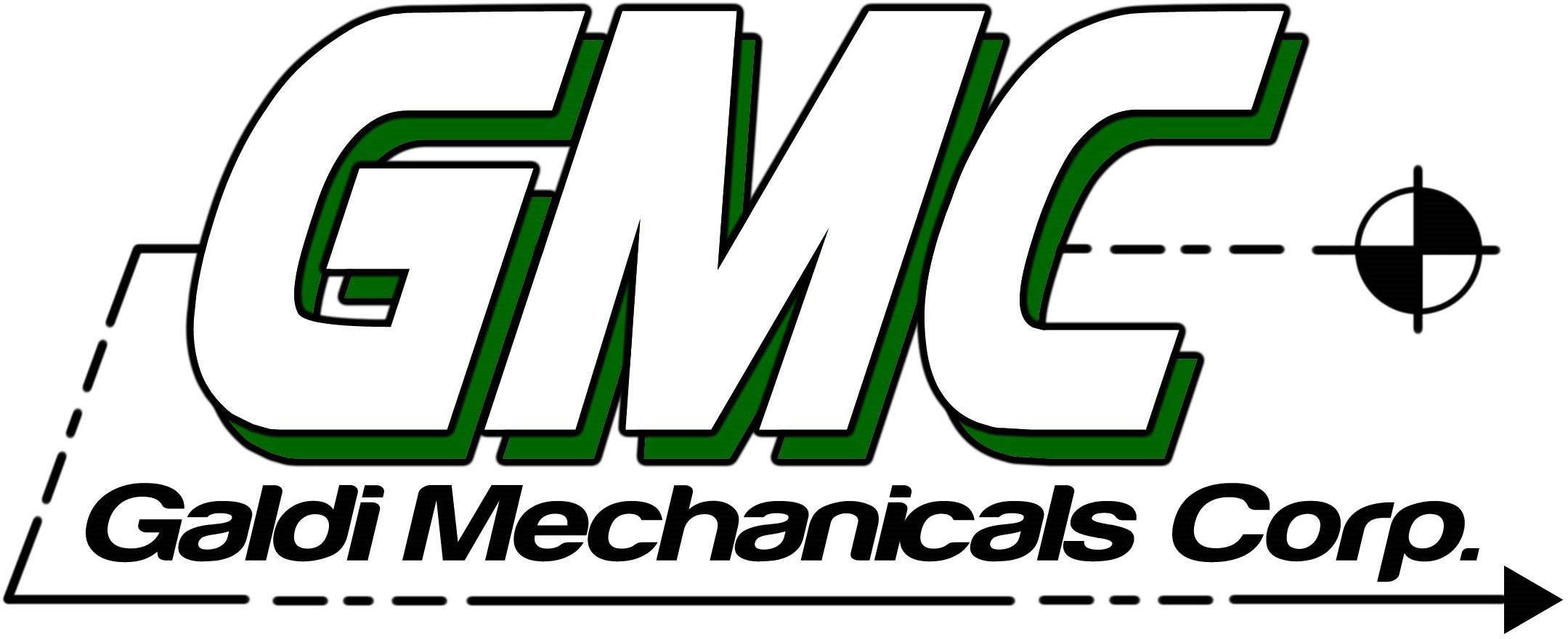
Color printing of complete coordination drawings showing every trade
In house design and sketches for quick turnaround
3D .jpeg views available to show isometric photo-realistic angles of complex areas
Large files can be cloud hosted on our Galdi Mechanicals Corp dedicated FTP server
Industry leading turnaround times and plumbing overlay
Drawings completed by actual Local 24 plumbers, not just draftsmen with no knowledge of the industry
Streamline the Process
From the beginning of the coordination process to the end, GMC will always make sure every trade is the on the same page regarding file formats and collaborated final plans.
Working with the best
With a combined 120 years of coordination experience, the team at GMC has seen every possible problem, and knows the solution.
Project availability
Our work process allows us to tackle large projects with a detail oriented vision .
